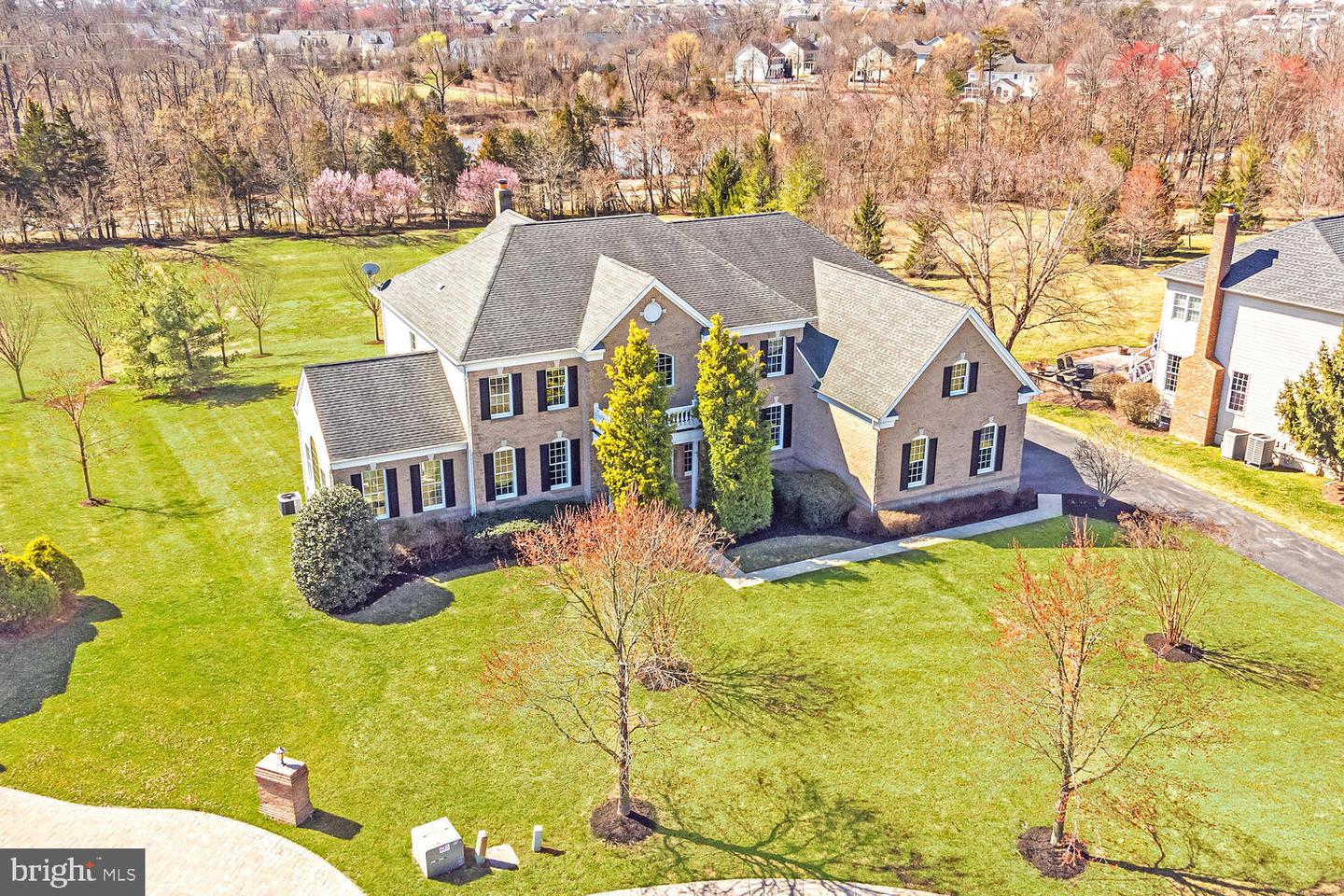Magnificent estate by Toll Brothers, sited on a premium half acre lot backing to mature trees and common area for the ultimate private setting. Located in the prestigious Belmont Country Club community, this brick front colonial boasts 4 bedrooms, 4.5 bathrooms and a partiallyÂfinished, walk-up basement. Enter the grand two story foyer with sweeping dual staircases, flanked by the formal living and dining rooms adorned with tray ceilings and extensive trimwork. There are 10 ft ceilings and hardwood floors throughout the main level. One room flows seamlessly to the other in this thoughtfully planned layout. Facing the back of the home is the incredible two story family room with large windows to allow natural light to flood the space, as well as coffered ceiling, gas fireplace, and plush carpeting. Work from home in style and comfort with a private study featuring a large bay window, a gas fireplace and built-ins. A bonus conservatory with cathedral ceiling and lots of natural light is an extension of the formal living room, offering space for a main level bedroom, a second home office, a playroom, and more! The incredible kitchen makes entertaining a breeze and is sure to impress the chef! The massive center island offers additional storage and seating. The appliance package is a high-end Smart 5 piece GE Monogram collection including the built-in oven with speedcook technology! As if that wasn't enough -- there is ample prep space with upgraded granite counters, and storage space with a huge walk in pantry. From the breakfast room you can walk out onto the huge composite deck and paver patio with built-in firepit to enjoy the beautiful views of this premium lot! There is a convenient mud room tucked away off the kitchen, with access from the three-car garage. This room leads to the laundry room. The thoughtful design is sure to help you save time and stay organized with built in storage, counter space, upgraded lighting, and a utility sink! Upstairs is accessible from either the dual front staircase or the rear staircase. You'll find four spacious bedrooms including the primary suite sanctuary, with a sitting room, three sided gas fireplace, his and her walk in closets/dressing room, and beautiful luxury bathroom with a tray ceiling, built in surround sound, separate vanities and jetted tub. The secondary bedrooms each have a private ensuite bathroom and ample closet space. The lower level expands this already sizable home. The basement is fully framed with all electrical and plumbing installed.ÂThere is a recreation room with a wet bar, a media room, game rooms, and separately ventilated poker/card room. Walk up to the paver patio and deck. Belmont Country Club is Loudoun County's premier Country Club community with an award winning golf course, private clubhouse and restaurant, swimming pools, tennis courts, playgrounds, sports courts, trails and many social events throughout the year. Conveniently located in the heart of Ashburn, near shopping, dining, entertainment and all your daily needs. Finally, sought-after Loudoun County schools make this property simply the best for Quality, Location, & Value!
VALO2045040
Single Family, Single Family-Detached, Colonial
4
LOUDOUN
4 Full/1 Half
2007
2.5%
0.56
Acres
Gas Water Heater, Public Water Service
Brick, Brick Front
Public Sewer
Loading...
The scores below measure the walkability of the address, access to public transit of the area and the convenience of using a bike on a scale of 1-100
Walk Score
Transit Score
Bike Score
